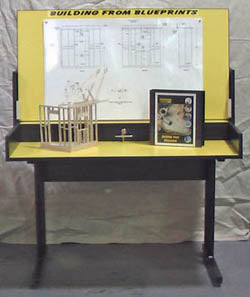
Building from Blueprints with Res Desk
Questech
SKU: CZ036
Regular price $4,875.00
This workstation teaches construction and framing techniques, as well as basic blueprint reading. Students construct a 1/12 scale model of a corner section of a wood framed building. The model includes window and door framing, joist layout, sub-flooring, and roof truss construction. Students read and interpret blueprints to cut and install lumber components.
Materials Include:
- Safety Glasses
- Miter Box
- Razor Saw
- Utility Knife
- Glue
- Ruler
- Assembly Board
- Floor Patterns
- Gusset Patterns
Curriculum
Curriculum is provided in a three-ring binder, with pages contained in page protectors. Easy to follow step by step activities are highlighted using full color photographs. Once introduced to career related information (job description, education and training requirements, job prospects, and income ranges) the student begins a "hands on" work experience. Pre and post tests, worksheets, answer sheets, and instructor's guide.
Hands-On Activities Include:
- Measuring and cutting studs and other framing members
- Marking lumber for assembly
- Following blueprints to install lumber for two exterior walls and an interior wall
- Constructing window and door frames
- Constructing floor assembly including header, sills, joists, and sub-flooring
- Cutting angles with miter box and razor saw to construct roof trusses

